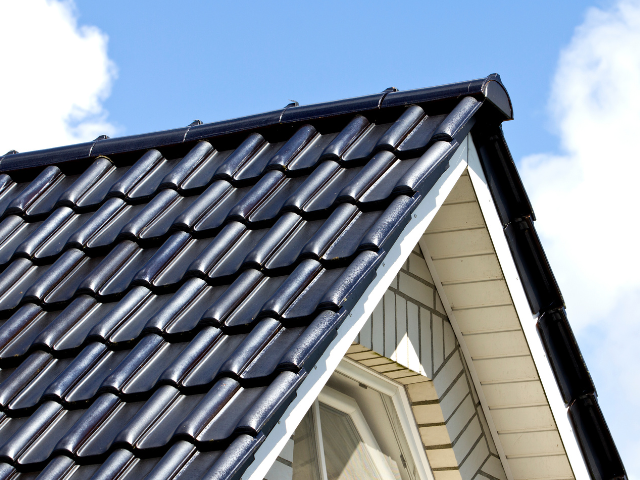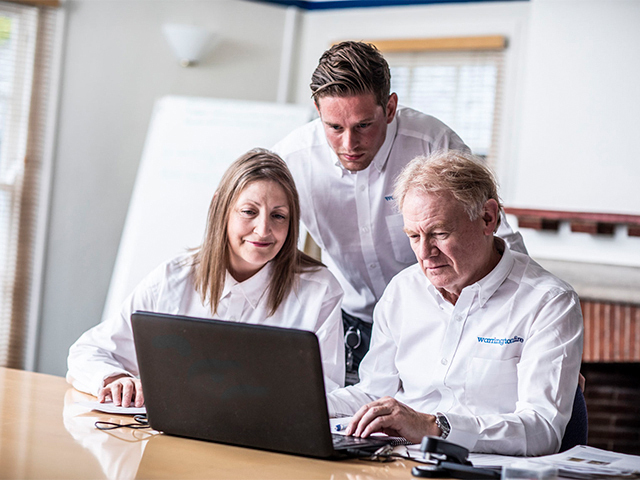
Roof Testing Services: Establishing Reaction To Fire
reaction to fire testingOur laboratories in Gent and Warrington are our centres of excellence for roof testing and are able to determine how a roof, a roof covering or a skylight may react if exposed to fire.
How does reaction to fire relate to roof testing?
The process of roof testing can be used to both establish the ability of a roof to resist fire and to examine how it would react to a nearby fire. In particular, tests consider the transference potential from outside the building itself, and the likelihood of a fire penetrating the roof and spreading across its surface. Flame spread and flame penetration form the base criteria of the main European roof testing standard, CEN/TS 1187.
Roof Testing Services – four unique test protocols
Roof tests are divided into four unique tests, in accordance with CEN/TS 1187which is essential to adhere to when manufacturing products for the construction industry or planning a construction project with unique materials. There is no connection or hierarchy between the four tests.
Our Gent laboratory has capability to complete all four level of tests and our Warrington laboratory can conduct Test 4.
The four unique roof tests to support CEN/TS 1187
A specimen holder is used to simulate a test pitch and a minimal distance from the ground. The specimen holder is provided with a set up for the two standard test pitches: 15° and 45°. In addition, a brand of 0,30 m x 0,30 m x 0,20 m is used with this method. This brand contains the wood wool which will simulate the external fire exposure.
The test is performed by placing the brand, filled with wood wool on the sample. The wood wool is ignited, and the test starts. During the test, fire spread and fire penetration are measured. After the test the damage and glowing are registered.
The test requires 4 samples of 0,80 m x 1,80 m. The simulated roof construction includes a waterproofing layer, reinforcements, insulations, vapor barriers and any layer applied in end-use (incl. jointing). There are 4 standard supporting decks provided by the standard to simulate the supporting roof plate. In this test, construction details can influence the test results severely.
This test apparatus uses a ventilator simulating wind to blow over the sample. The construction of the test apparatus allows wind to pass, without external influence. A standard pitch of 30 ° is fixed. A separate apparatus is used to ignite the wooden crib. This crib (0,10 m x 0,10 m x 0,02 m) is constructed from pinewood strips and simulates the external fire exposure.
The test is performed by placing a sample into the test apparatus (which will provide wind at standardized conditions). The wind output is fixed at the speed of 2 m/s or 4 m/s. The crib is ignited and placed on the sample. After this, wind is allowed to pass over the sample. After the test, the damage is registered.
The test requires 6 samples of 0,40 m x 1,00 m. The membranes to test are applied directly on a substrate which simulates an underlying structure. The samples need to be constructed as in end-use but limited to the membrane on a standard substrate by choice. In this test, construction details can have an important influence on the test results, but the effect is limited. (e.g.: no joints are required).
The apparatus consists of a radiant panel of 12,5 kW/m², a wind tunnel which simulates a wind speed of 3 m/s and a variable standard test pitch of 5° and 30°. In addition, two small brands of 55mm x 55mm x 32mm, constructed from four strips of softboard. Before testing, the brands are soaked in heptane. The main purpose of the brands is providing a possible ignition of the sample.
The test is performed by placing the sample beneath a radiant panel, in front of the wind tunnel. The test starts (by placing the sample beneath the burner) and 3 minutes later the burning brands are placed on the sample. During the test, fire spread and fire penetration is measured. After the test the damage is registered.
The test requires 2 samples of 1,20m x 3,00m. The waterproofing layer or roof to test is applied on a simulated roof construction, including reinforcements, insulations, vapor barriers and any layer applied in end-use(incl. jointing). There are 4 standard supporting decks included in the standard to simulate the supporting roof plate. In this test, construction details can have important influences on the test results.
This method measures fire penetration and surface flame spread of an external roofing system, in a situation representative of when an adjacent building is on fire. The specimen is exposed to radiant heat which is assumed to arise from a fire in a nearby building. The effect of burning material falling on the roof is simulated using a simulated town gas flame. Wind is simulated by applying an under pressure of 15 Pa below the test specimen during the fire penetration tests.
The test consists of two parts – a preliminary test (1 specimen) and a fire penetration test (3 specimens)-, which together give an overall rating for the product. The radiant heat source comprises four independently controllable natural gas burners located parallel to and 585mm above the surface of the test specimen. The test specimens are tested at an angle of 45° or at an angle of 0°.
Preliminary test: A 230 mm long flame is applied to the upper surface of the specimen for one minute. Radiant heat and additional wind are not present. The test is terminated when all flaming ceases.
Fire penetration test: The upper side of the specimen is exposed to the four radiant heat panels for 60 minutes. At 5 minutes test duration, the simulated town gas flame is applied up and down the specimen from the lower edge upwards along its central line at a rate of 0,3 m/10 seconds (to simulate burning material falling onto the roof). The test is terminated either when fire penetration occurs or after 60 minutes, whichever comes first.
Four specimens are required, each measuring 835 mm x 835 mm with thickness as in practice. The specimens must be representative of the actual roof construction (and should include any relevant insulation/ vapor control layers/adhesive/ decks and fixings and fittings). At least one specimen should incorporate representative joints in each of the materials in the product (generally, two jointed specimens are supplied – for example an end lap and a side lap).
Once a test has been carried out at our Gent or Warrington laboratory, and passed, the relevant testing standard will be assigned.
The roof testing classification standard
Depending on the test carried out, an interpretation of the test data will be achieved via the appropriate classification standard EN 13501-5. A valid classification can then be attributed to the product. The possible classifications are:
Test 1 leads to the classes Broof(t1), Froof(t1)
Test 2 leads to the classes Broof(t2), Froof(t2)
Test 3 leads to the classes Broof(t3), Croof(t3), Droof(t3), Froof(t3)
Test 4 leads to the classes Broof(t4), Croof(t4), Droof(t4), Eroof(t4), Froof(t4)
Our Services
Fire Resistance Testing
Fire Technical Services
Find out how we are able to support you with a suite of fire technical services including reports, advisory and certification.
Furniture Testing
Non-Fire Testing Services
Find out how we help customers with their acoustic and smoke leakage, door and window and hardware testing.




